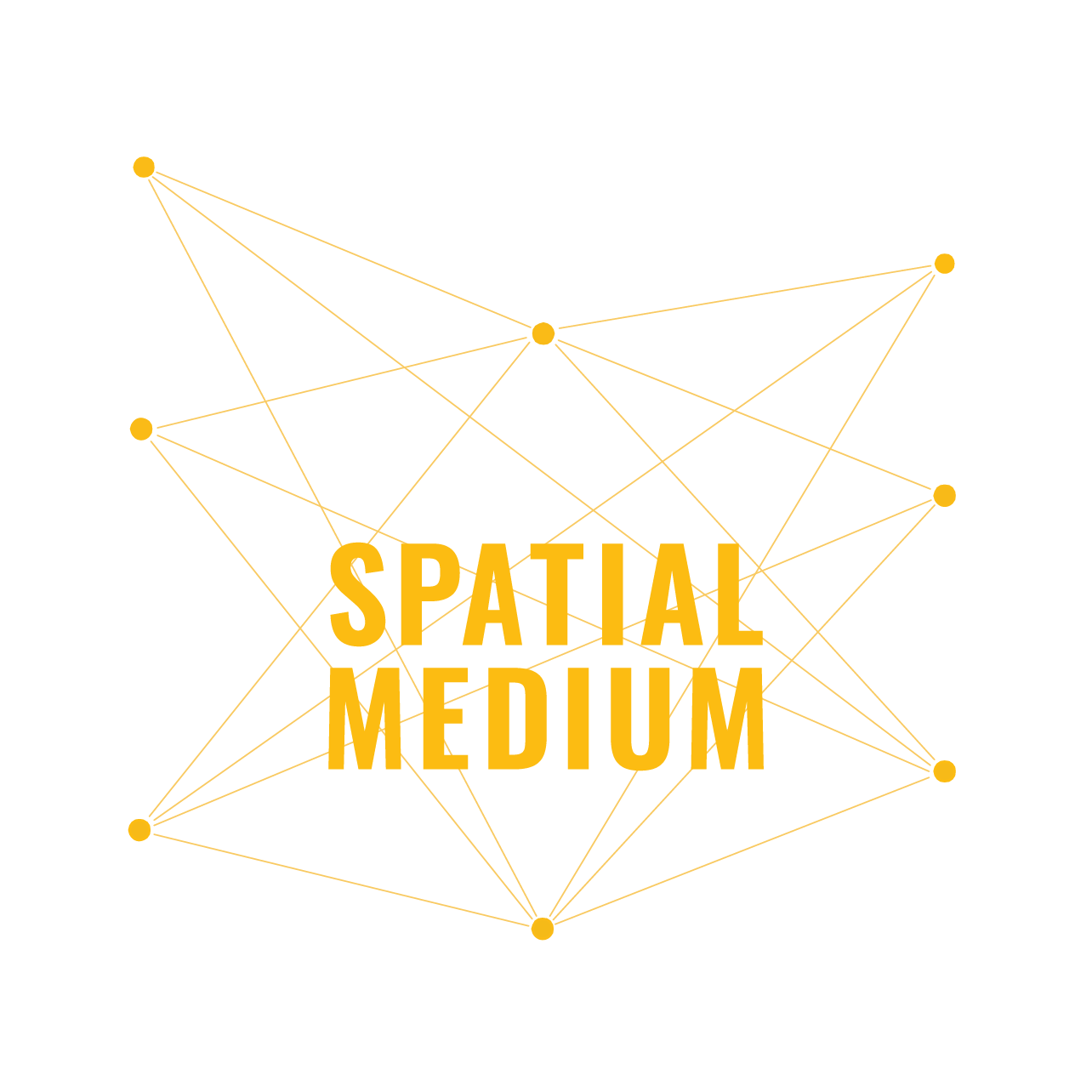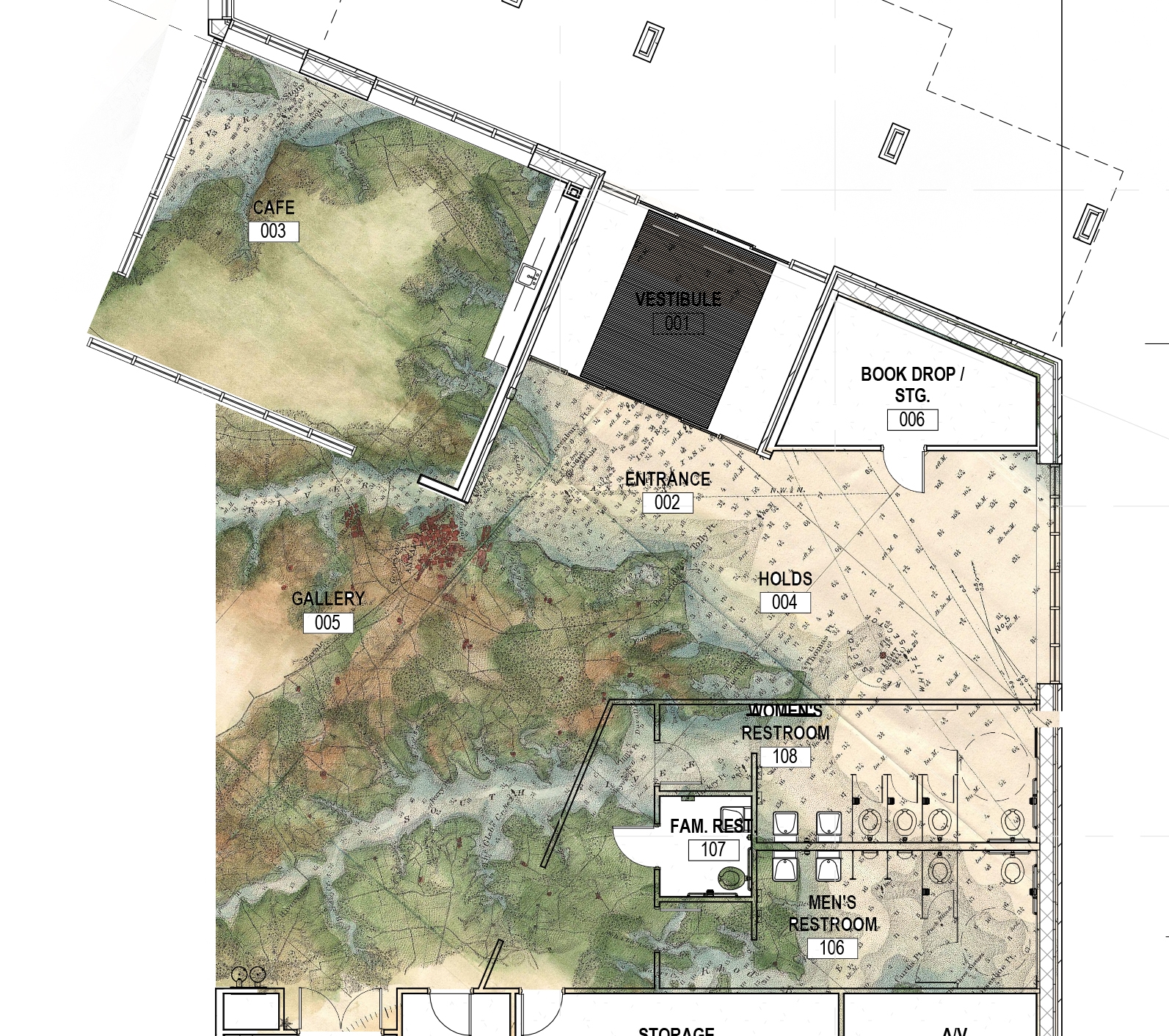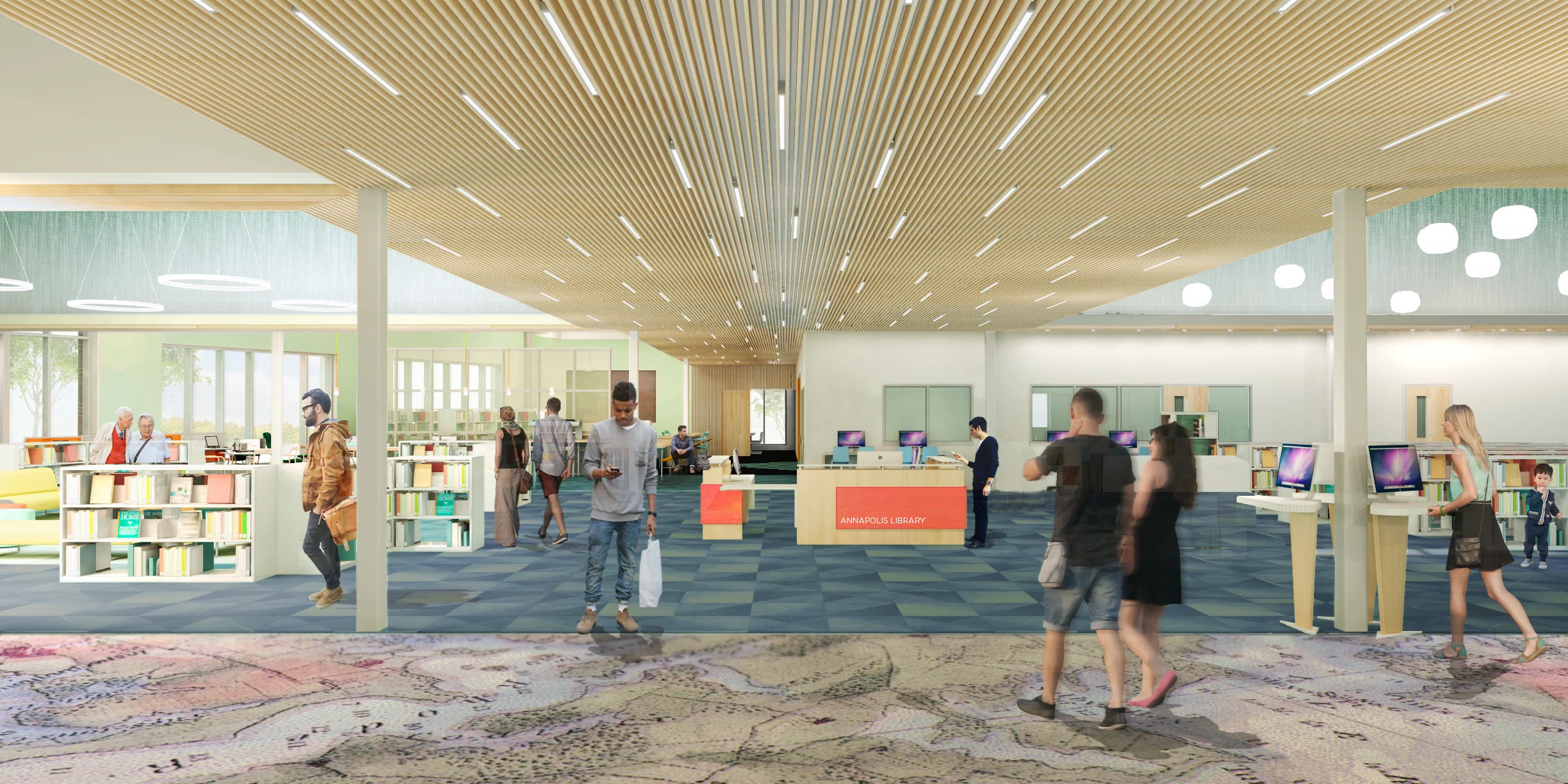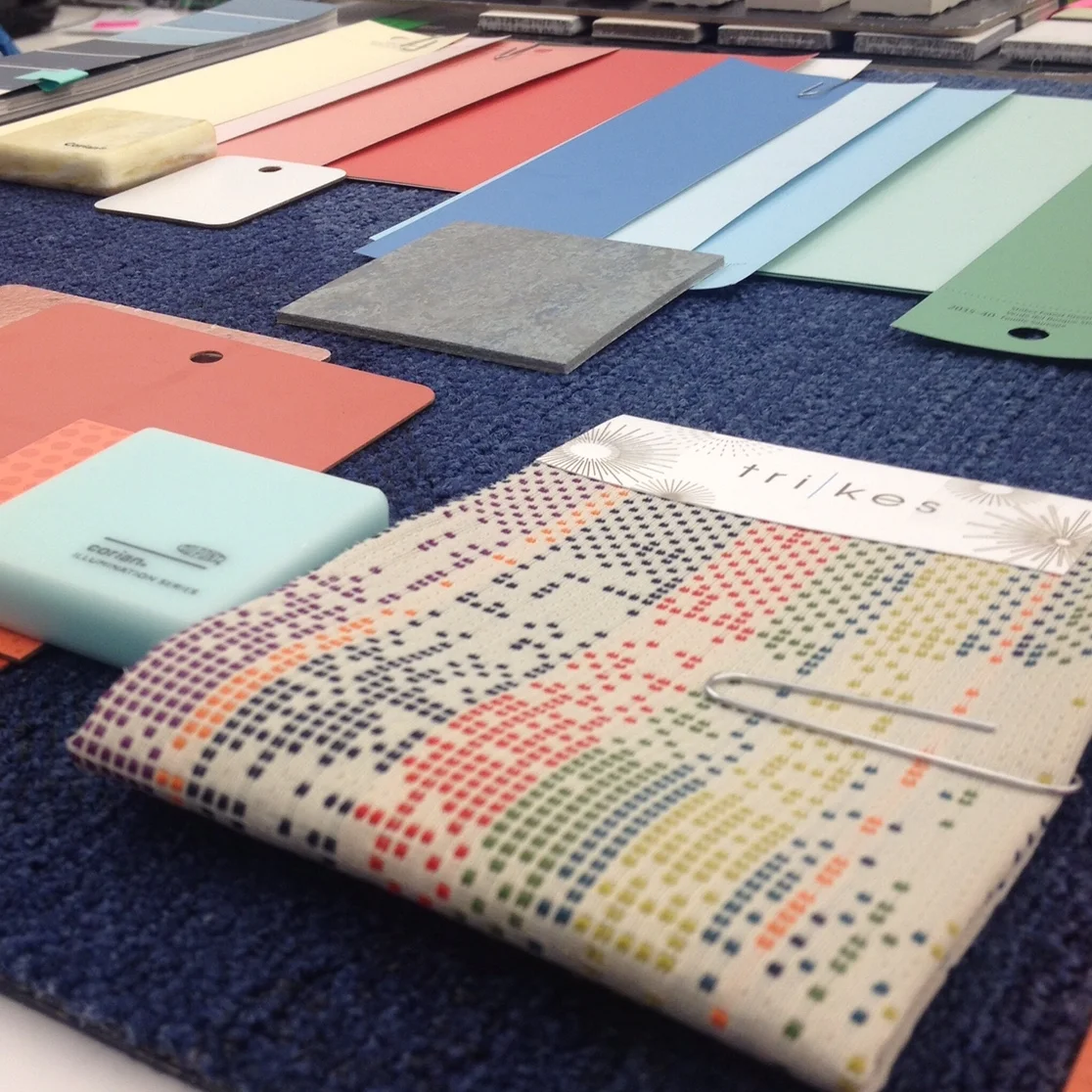Annapolis Public Library
project scope: interior design full scope based on community engagement analysis
Project Size + type: 10,000 sqft, new building
- grand opening summer 2020 -
with MSS + wgm architects
Design development entry view towards Community room and main library stacks. (Rendering courtesy of WGM Architects)
The spatial experience narrative for this Maryland waterfront community was designed to reflect a strong identity of place and sense of whimsy/sophistication.
The entryway is clad in a tides map of the Annapolis
waterways to spark the beginnings of each patron's journey through the library. Just past the Cafe at the entry, the spine of the space runs down the center of the space, including the main collection of books and the various programming spaces that reach out beyond the center. The carpet here is reminiscent of the semaphore flag, a nod to the role that communication plays in our learning experience.
Design Development graphic showing the floor pattern at the entrance.
Design development view of main information/transaction desk and the teen/maker space beyond. (Rendering courtesy of WGM Architects)
Design development view from the middle of the stacks towards the children’s area. (Rendering courtesy of WGM Architects)
Design development view of the teen/maker space and conference room beyond. (Rendering courtesy of WGM Architects)
Design development finish plan highlighting the various flooring graphics and cues.
Design development finish palette.
The children's area is a delightful mix of compass, boat, and sailing motifs, allowing children to interact and play with their imagination.
Design development view of the children’s area stage and activity wall. (Rendering courtesy of WGM Architects)
Design development view of the children’s book stacks and copper-cladded lounge area. (Rendering courtesy of WGM Architects)









