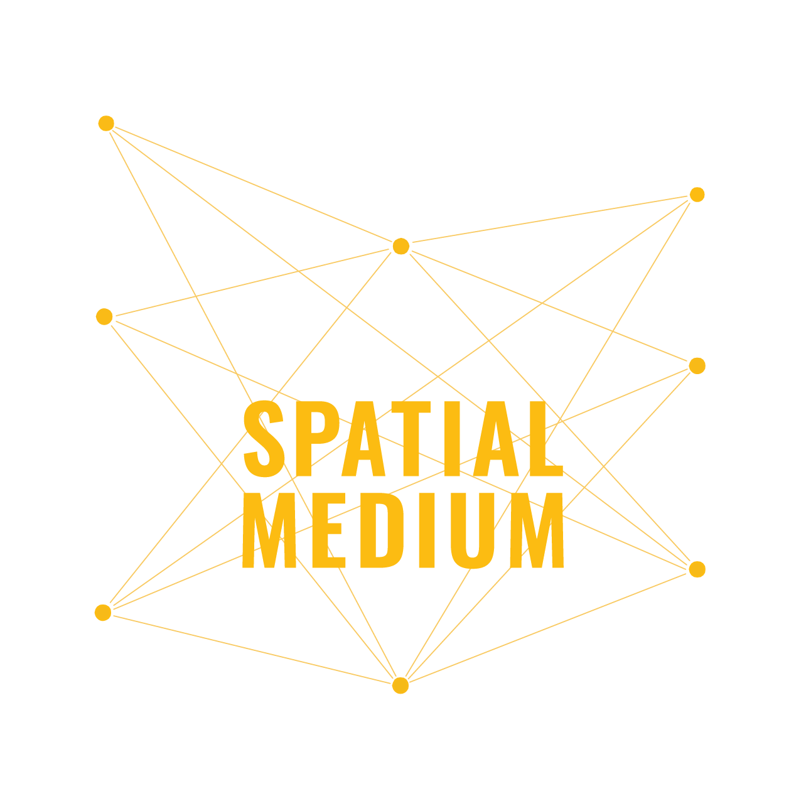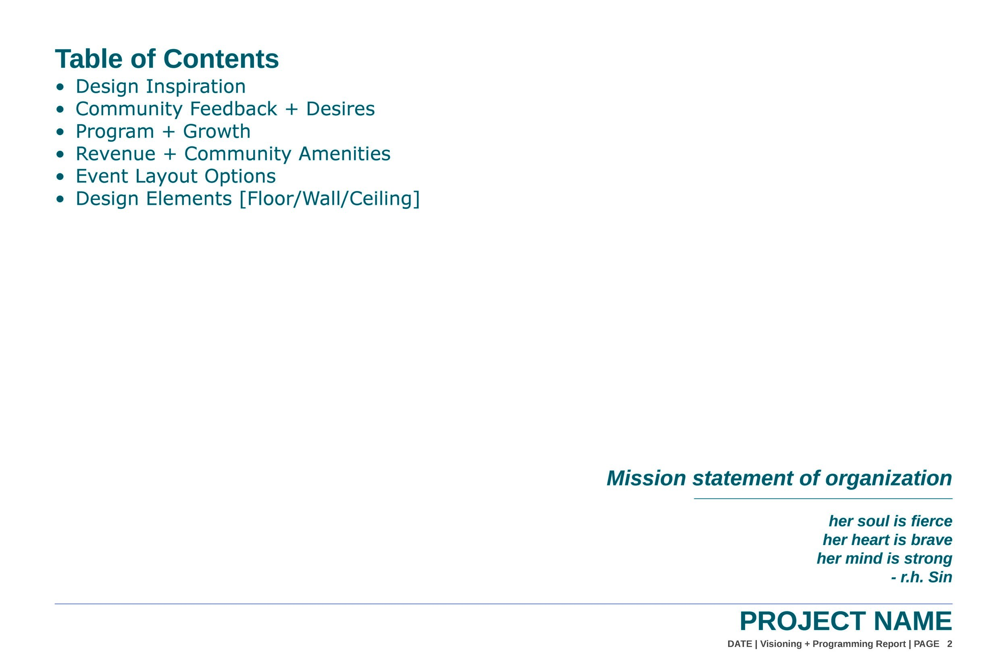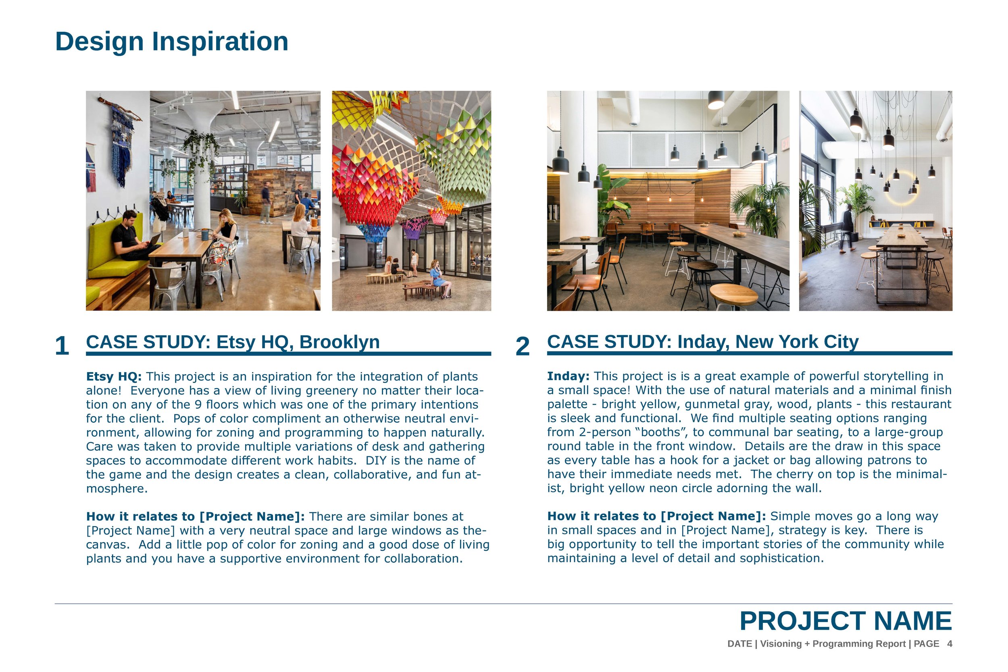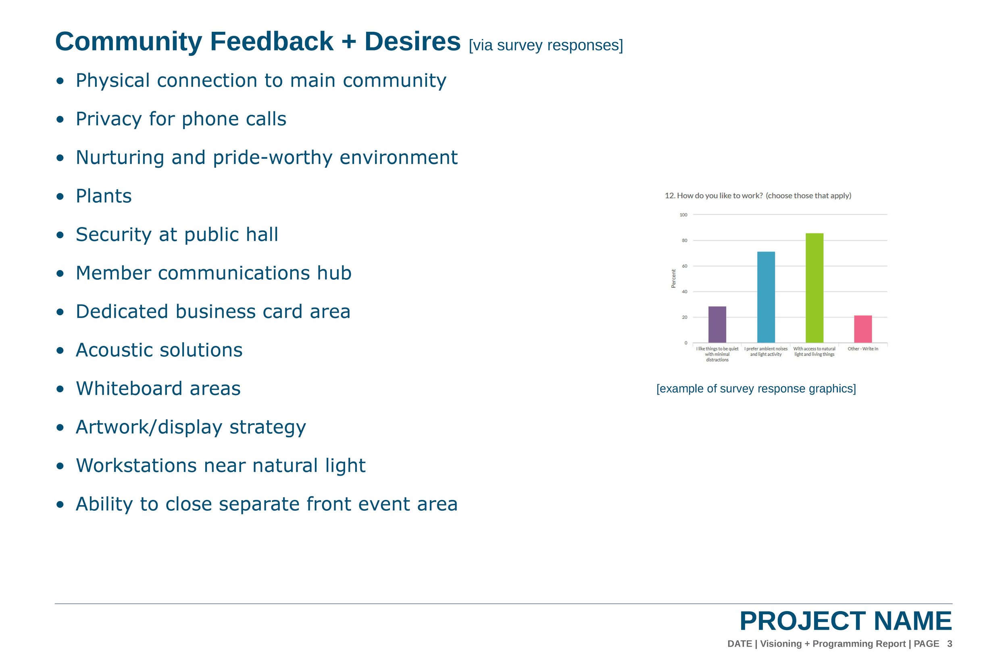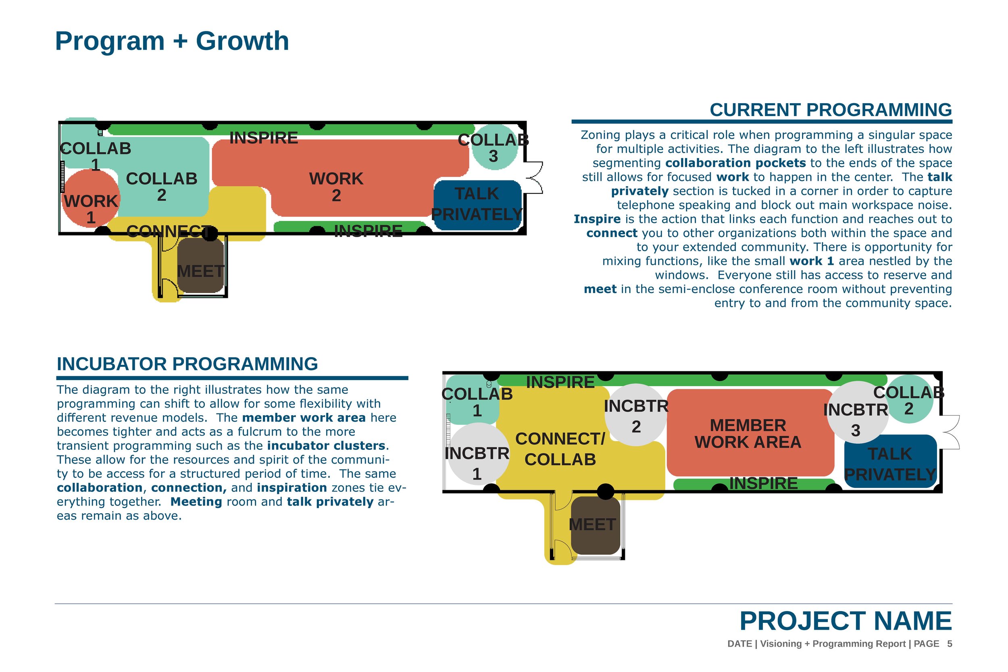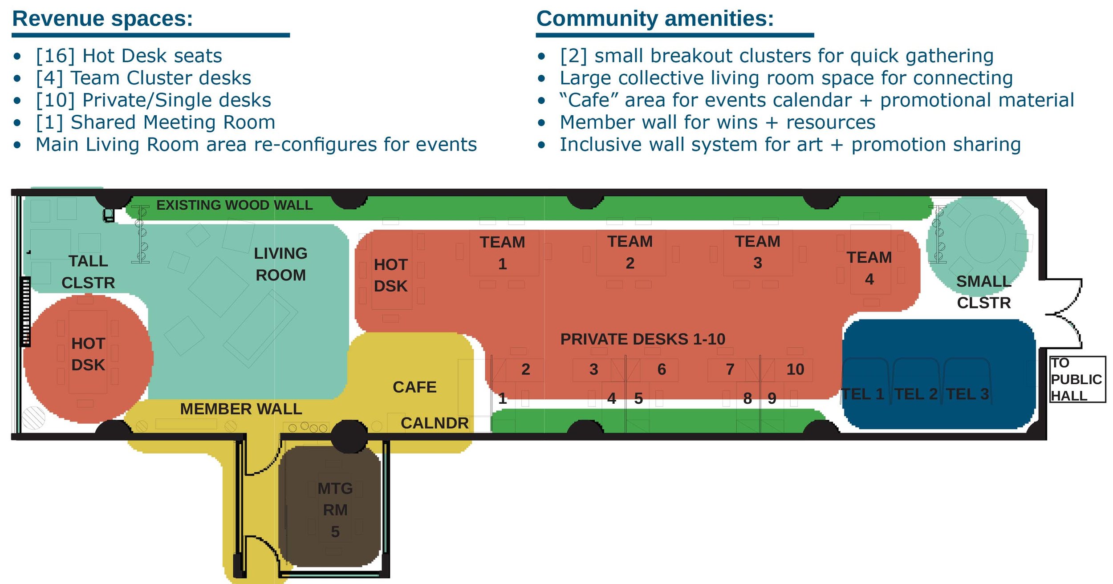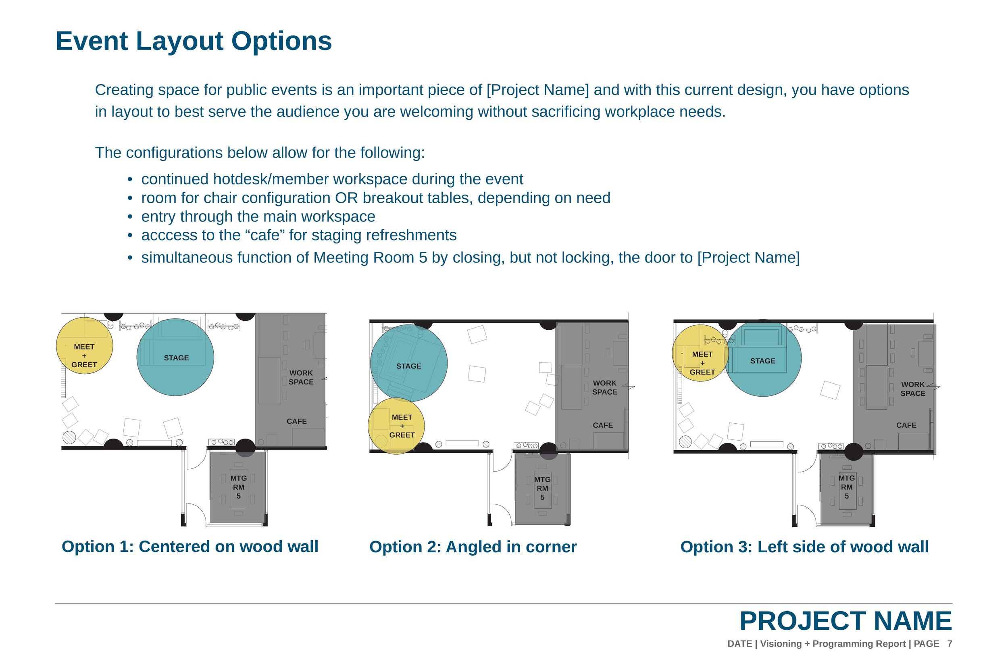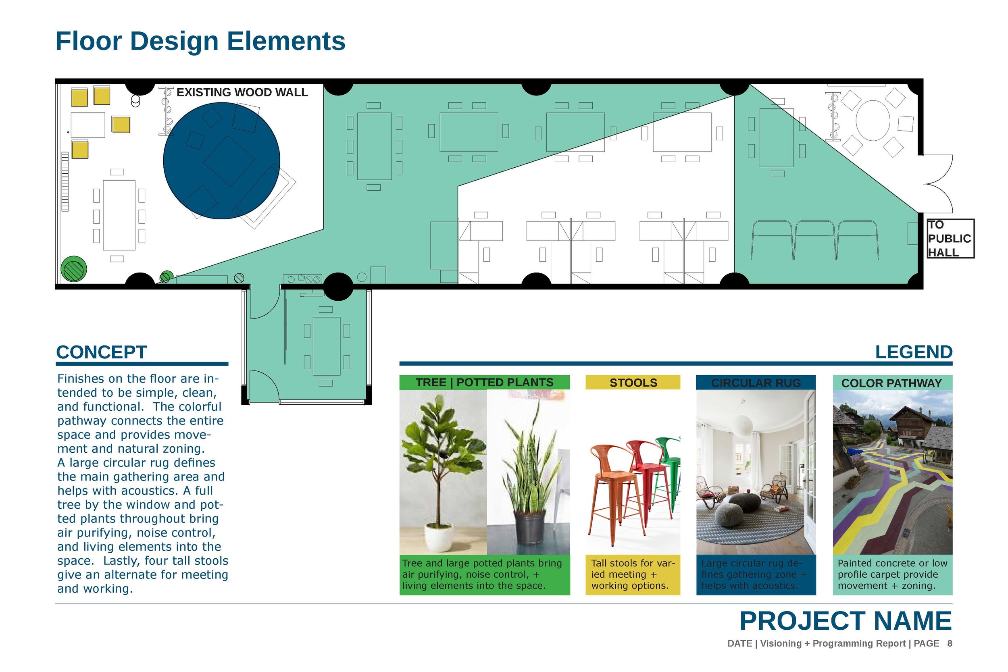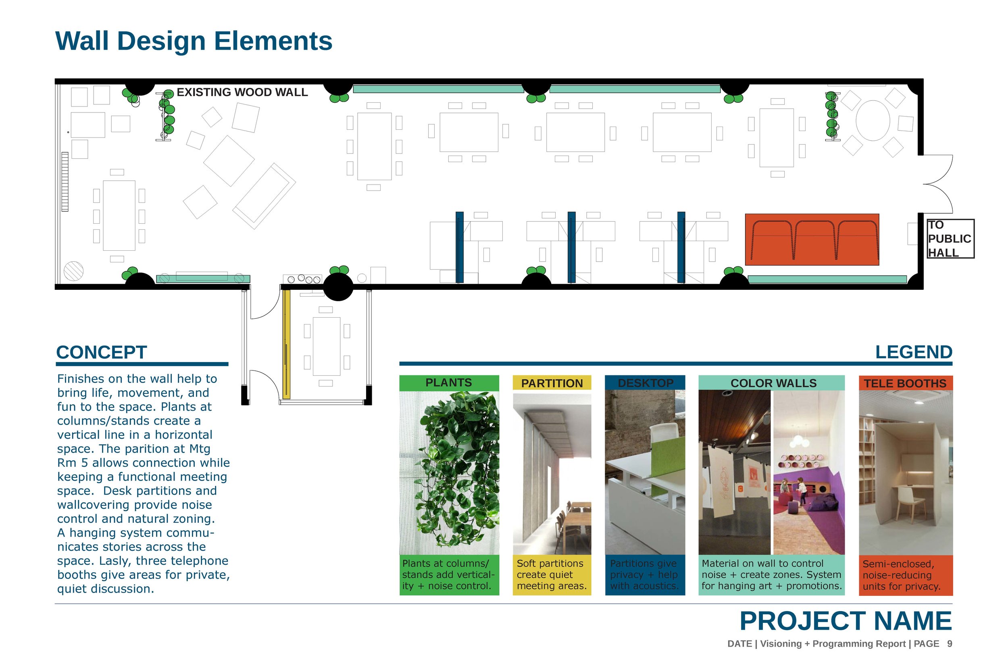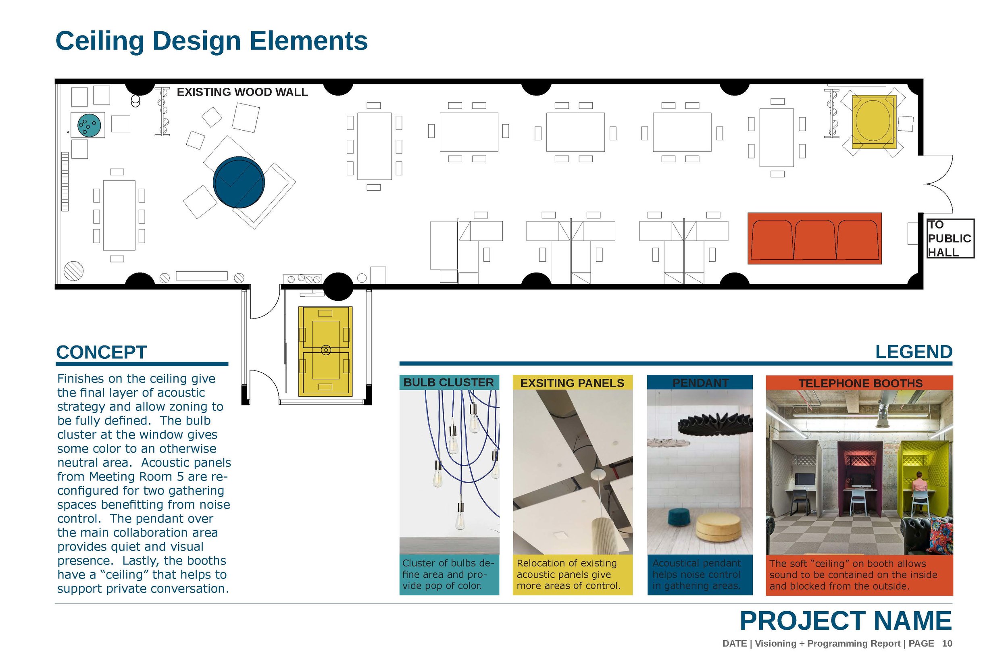Vertical Co-working Space
Project scope: spatial Experience consulting + design concept/strategy
project size + type: 1,000 sqft commercial interior space
confidential client
This client had a vertical start-up studio within their existing 300-member co-working space and was struggling to both connect the two environments and create event and workspace for a unique collaborative community. We were tasked with investigating current studio members to reflect a cohesive mission throughout the design aesthetic and needed to house (4) business team clusters, (10) single business desks, and (16) hot desk members spots with the 1,000 sqft space. In addition, future programming and public-focused events required portions of the space to be monetized while still allowing for dedicated member work.
All of our findings were compiled into a short report (client identification removed.)
Existing programming zoning map
Zoning plays a critical role when programming a singular space for multiple activities and creating quiet/loud areas helps with the flow and function of activities. This diagram illustrates how segmenting collaboration pockets to the ends of the space (Collab 1-3) still allows for focused work (Work 2) to happen in the center. Facilitating a “watercooler” atmosphere, the Connect area has coffee/tea/water stations and lunch prep area as well as a networking board with upcoming events, calls to action, and business profiles and is naturally situated at the main point of entry for the space. The Talk Privately section is tucked in a corner in order to capture private telephone conversations or one-on-one meetings, blocking out main workspace noise. Inspire is the action that links each function, allowing members to post wins and marketing to connect with other organizations and guests both within the space and the extended co-working community. There is opportunity for mixing functions such as the small Work 1 area nestled by the windows to accommodate varied working styles. Everyone in the community still has access to reserve and meet in the semi-enclosed conference room without preventing entry to and from the larger co-working space.
Future revenue zoning map
This second diagram illustrates how the same general programming can shift slightly to allow for some flexibility with different revenue models. The Member Work Area here becomes tighter and acts as a fulcrum to the more transient programming such as the Incubator clusters (Incbtr 1-3). These allow for the resources and spirit of the co-working community to be accessed by non-members (or future members) for a structured period of time. The same Collaboration, Connection, and Inspiration zones tie everything together. Meeting room and Talk Privately areas remain as above.
Revenue and Community Amenities
Event layout options
Monetizing space for public events is an important piece of the programming model and with this current design, there are options in layout to best serve clients and audiences without sacrificing workplace needs.
The configurations allow for:
controlled entry through the main member workspace
continued hot desk/member workspace during the event
room for a variety of chair configuration OR breakout tables, depending on need
proximity to the “cafe” for staging refreshments
simultaneous function of Meeting Room 5 by closing, but not locking, the door to the larger co-working space
Design concept
As most of the furniture existed in-house, the design was focused on providing cues through floor, ceiling, and wall elements to communicate and define zones. Some key challenges were to connect the main entry of the studio through an existing meeting room (without losing the rent-able space), to provide noise absorbing materials and tactics, and to create clearly defined areas without obstructing the natural light at the north end of the plan.
